Victorian Comprehensive Cancer Centre
Location \ Melbourne CBD
Client \ Plenary Health + Grocon-PCL, State Government of Victoria
Budget \ AUD $1 billion (total project value)
Rush\Wright Associates worked on this project from the early commercial bid through to construction completion over a six-year period. The project has demonstrated new potential for the successful inclusion of landscape spaces in a clinical, research and teaching setting. It successfully integrates patient and staff respite spaces, and areas for calm and contemplation, alongside active social designs.
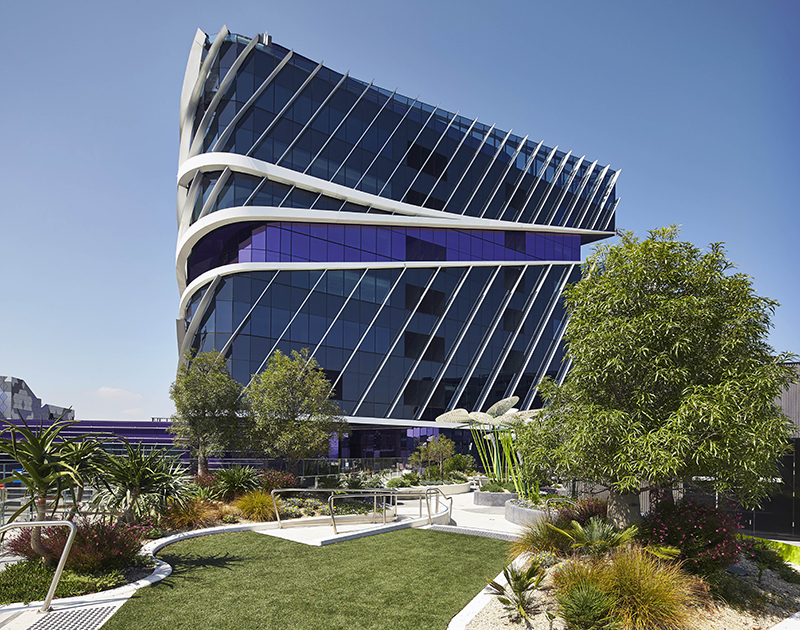

With a focus on a healthy workplace the designs address staff and patient requirements differently, and balancing the needs of many user groups in unique and creative ways.
Ideas about landscape were central to the VCCC project. The central facade and atrium space, the roof terraces, and small patient break-out spaces reference biomorphology in landscape form, surface, pattern and the array of plant specimens grown. The island site for the hospital, has become a virtue, for not only does the building present ‘in the round’ it gives every facade and every window on every floor a long and valuable view out to the tree canopies and skyline of the city. Recent research proves that even photographs of natural landscapes located in recovery settings improve outcomes; here almost every space has the real thing.
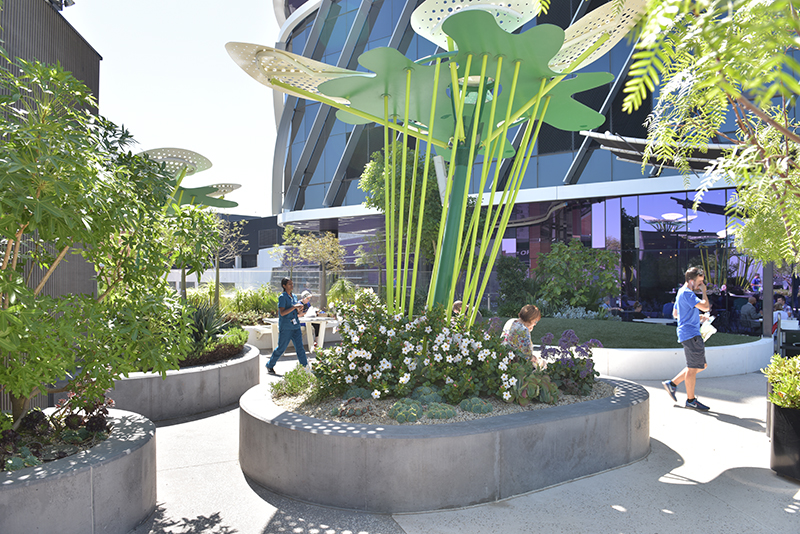
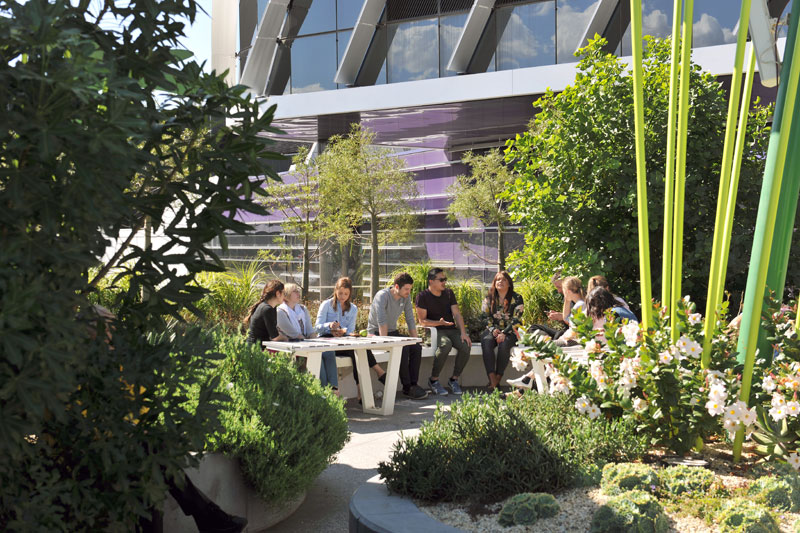
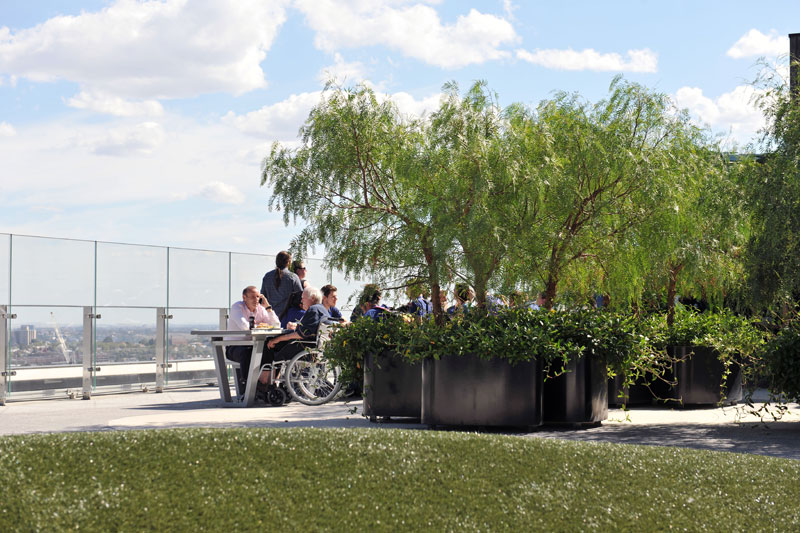
The landscape spaces for VCCC include the north terrace on Level 01, a rainforest niche composed around islands of soft green planting, with curving timber couches and tables providing rest spaces and places to meet. A distinctive and lush collection of plants suggests the research potential of the rainforest, the origin of new treatments and cures.
On Level 07, the large floors of the low-rise podium of the project step back, creating a significant western roof terrace below the hospital tower. A new café creates a social hub on this floor, where staff can mingle, creating vital, relaxed crossovers between clinical and research practice. The roof garden supports this, locating generous social seating throughout, and a giant refectory table for meetings, lunches and project demonstrations for groups of up to 30.
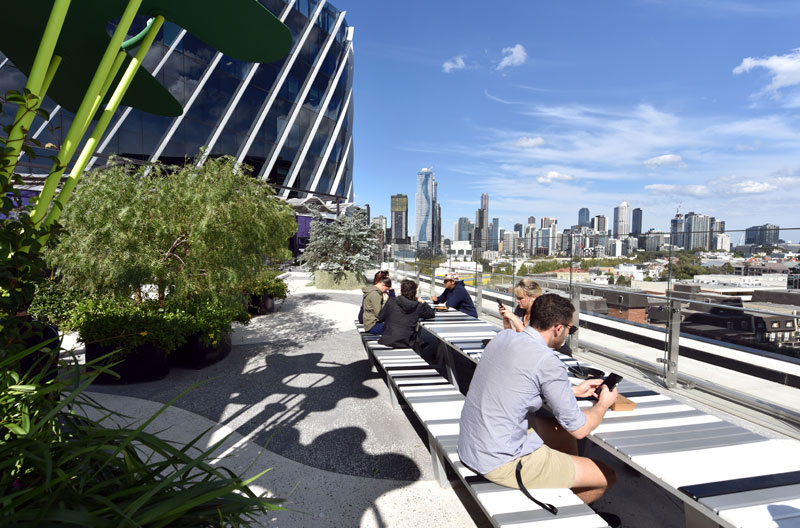
This garden is conceived as a botanically diverse space with a large group of giant artificial flower “shelters” creating an eye-catching central motif for the garden and camouflage for the services lift shafts. Installed at the centre of the landscape experience in this project, this ‘vase of flowers’ crystallises the central, familiar, ritual of hospital visitation into a cheerful and ever-present reminder of human love, and hope.
On Level 12, setbacks in the final tower rise of the building also create a large roof terrace. Here, the landscape is designed more like a casual backyard for staff, and is planted with productive fruit trees and edible understorey. This space will form a new type of hospital community garden, with potential social health benefits for staff, working the gardens together in an informal group setting.
Other designed spaces in the project include the Level 02 Mobility Courtyard, where patient physical skills are tested and improved, and small ‘gardens’ on Level 03, 05 and 06. These are all small rooms, a mix of enclosed and outdoor spaces, and all are designed simply for rest on brightly coloured, ‘park-like’ furniture settings. Here, the idea of ‘Parkville’ comes inside the hospital; stepping into these rooms one is stepping outside, both literally and metaphorically.
The recently completed Level 13 garden provides a casual outdoor breakout space and lawn terrace for VCCC research workers.
This project is a successful example of bringing biodiverse and thoughtfully crafted landscapes into the centre of daily experience in a teaching and research hospital setting.
Images below by Michael Wright, Peter Bennetts and John Gollings.
Recipient of the 2018 AILA National Landscape Architecture Awards – Garden Landscapes.
The jury commended the ambition of the gardens which highlights the role of biodiversity as the essential platform for all human health, a concept that modern medicine sometimes overlooks.





