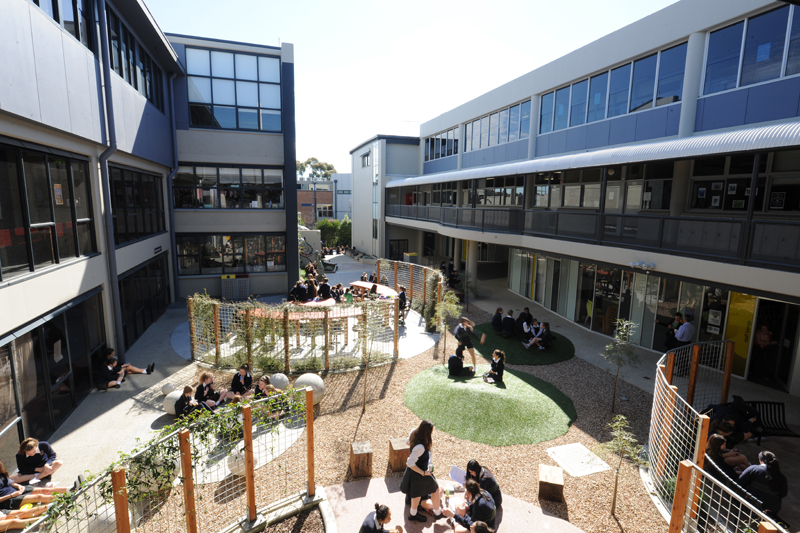St. Columba’s College Central campus redevelopment
Location \ Essendon, Melbourne
Client \ St. Columba’s College
Budget \ $1.2M landscape
Duration \ 2014 – 2016

This project completes a seven year design and planning process that has created a unique series of teaching and learning spaces for St Columba’s College.
The focus on social potential and year-round use, predominantly in the cooler months, has created a distinctive design solution created around bringing the campus together in a series of special meeting places and areas
for teaching and learning – outside.
The courtyards read as large outdoor ‘room’ with a mix of serious, fun, contemplative, spiritual and nurturing spaces around a central circulation spine.
The project exemplifies how careful investment in finely-crafted external works can transform humble spaces into high-value environments that support the social, intellectual and pedagogic agendas of all schools.
Images by Peter asamento and RWA.





