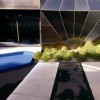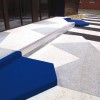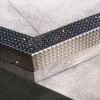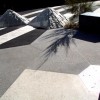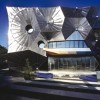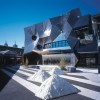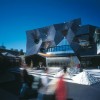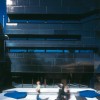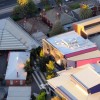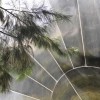VCA Centre for Ideas
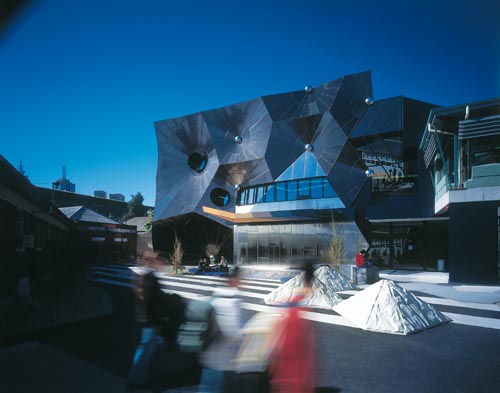
“The landscape that RWA have constructed at the VCA for the new Union Library Building is best described as magical realism, for it hovers somewhere between fantasy and fact, the physical and the digital, the frozen and the animated. This garden declares its spatial intent and independence with the verve of an adolescent but it is not in rebellion. Rather, it perfectly continues the discussion that the building program has begun and segues this narrative through the ground plane in geometric sophistication, surface variation, canny use of colour and the knitting and melding of edges. RWA have enlarged the options for garden typologies within the campus lexicon, and with the Garden for the Centre for Ideas at the VCA have set a new precedent.” – Julie Irving, Project Officer Campus Enhancement Projects. Lecturer, The School of Art, Victorian College of the Arts
The landscape for the Centre for Ideas is derived from the spatial experiments of the architect Keith Critchlow, author of the seminal ‘Order in Space’ (London, Thames & Hudson, 1969). Critchlow prefaces the book with a range of quotations addressing the issue of consciousness and spatial order, including:
“Thirty spokes converge upon a single hub; it is on the hole in the middle that the use of the cart hinges. We make a vessel from a lump of clay. It is the empty space within the vessel that makes it useful. ”
We have derived a landscape scheme from the nested geometry of a even, regular-sided hexagon and a hexagon with sides of two unequal lengths. This geometry was scaled to 2000mm on side and then extended across the site as a field. Key components of the field were then extruded to form seats and also an artificial terrain that creates a combined bollard/retaining wall/pyramid/plinth. The infill facets of the hexagons were then cast with concretes in two tones to derive a delightfully patterned field that extends the use of volumetric geometries in the building without direct mimicry. Cutting across the field is a striped pavement of classic institutional materials: broom finished concrete and asphalt, which is intended to extend further across the site pending future funding of the RWA masterplan design for the entire campus. Planting is indigenous with an overstorey of River She Oaks, and has yet to reach its full potential. Other details include custom stainless nosings to steps and the loading bay and non-slip appliques to the steps. The achievement of the concrete pattern is based on using stainless edges as shrinkage control, a RWA innovation for the material class.
