Deakin University, Central Spine Precinct
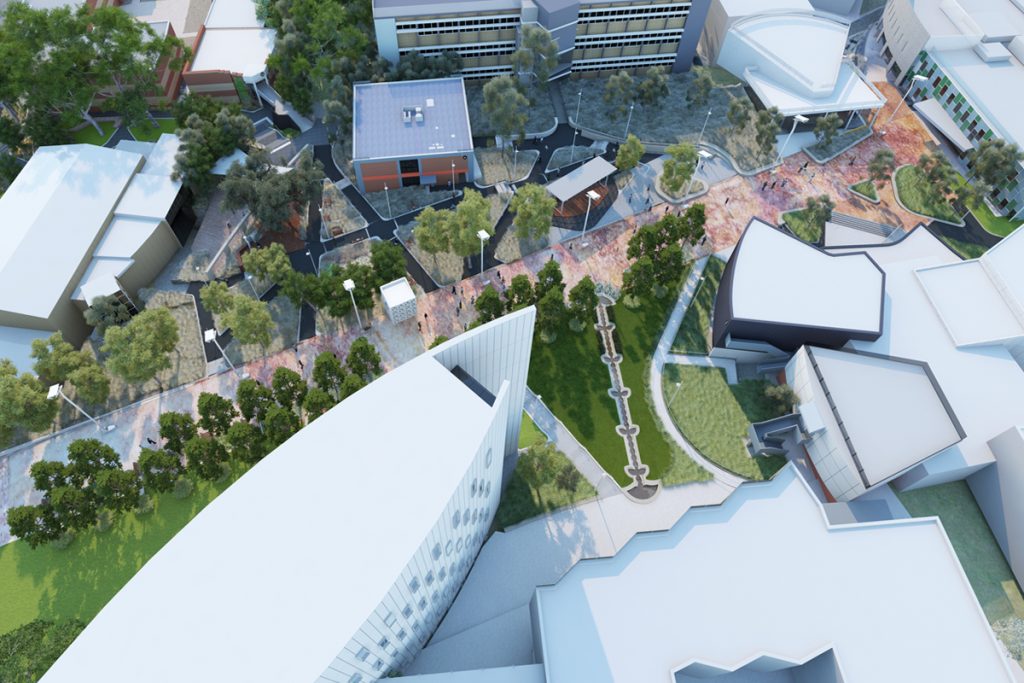
Rush Wright Associates were appointed by Deakin University to review the existing landscape structure of the Burwood campus central spine and provide a landscape precinct plan to inform future refurbishment.
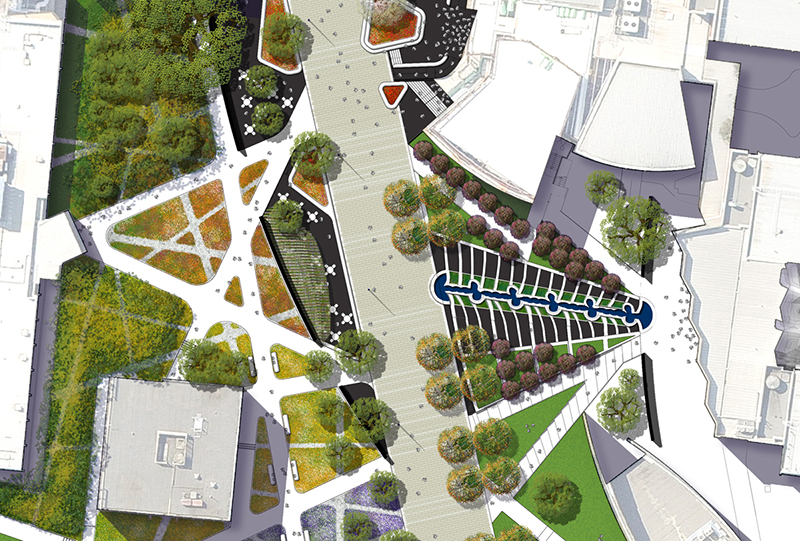
Rush Wright Associates acted as Principal Consultants throughout the project over four years, including a Masterplanning and Feasibility Stage/Business Case, Precinct Plan, Concept Design then full Documentation.
This design has rebuilt the centre of the Deakin University campus at Burwood. The existing campus spine was narrowed down and paved in 6 tonnes of granite. An asymmetric cross section for the space develops a two sided programme: a double row of new shade trees with custom seating, and a dramatic row of 12.0 metre light columns carrying LED flat panels.
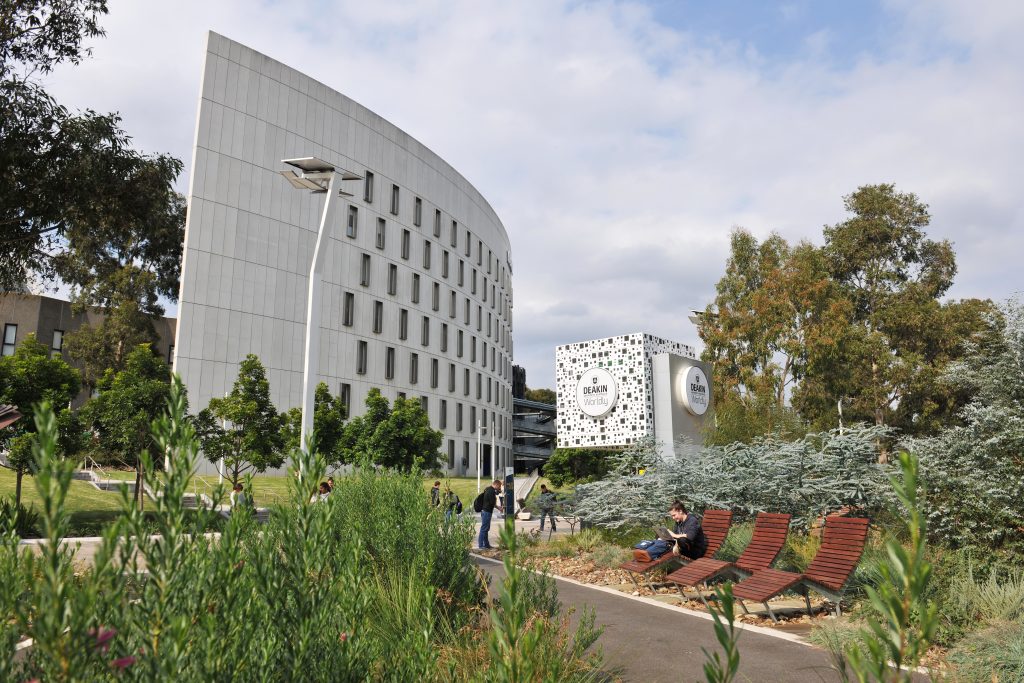
Integrated pole-top solar panels supply power to the grid. A 6.0 metre clear zone with a setback creates rational circulation and marquee zones for frequent events. An extensive dryland garden sequence has been installed with planting design by Paul Thompson. This contrasts strongly with an enlarged, irrigated campus green sward, creating three new, different, landscape characters on the site.
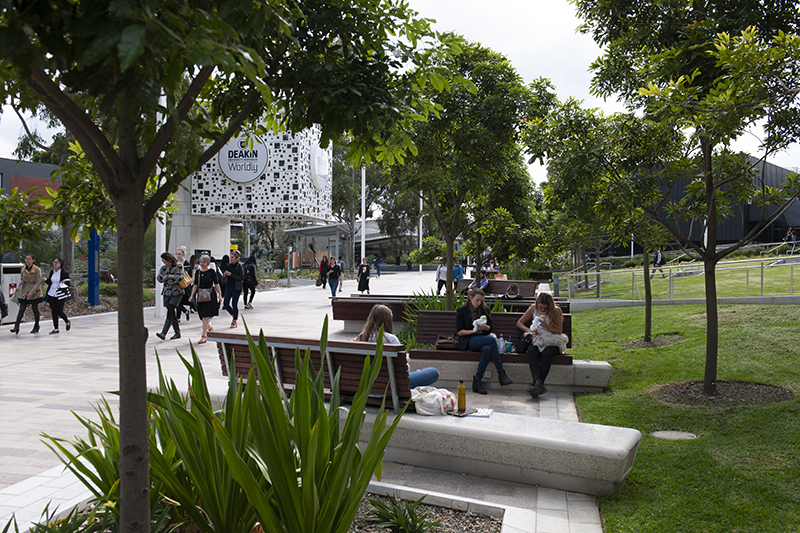
Every detail of the project was tested in a highly accurate 3D model which enabled us to visualise every detail, level change and material and test designs as prototypes throughout the design process.
The original water feature designed by Mark Baxter of Baxter & Jacobson Architects was retained in the design as central to the ‘green’ side of the new landscape, with grass brought close to its edges enabling a new relationship with the water.
Render below by Scenery
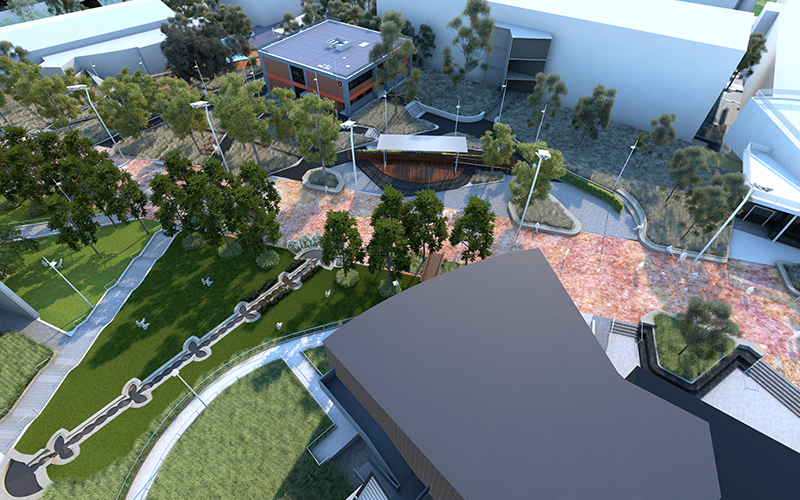
To view a 360 tour of the original competition design please click here
Deakin University campus vision: The Melbourne Campus at Burwood will continue to offer a broad range of contemporary and relevant teaching programs, including generalist degrees, focused professional undergraduate programs and flexibly delivered postgraduate programs. There will be an increase in the number of focused research areas. The built form will have a sense of arrival and cohesion of activities and reflect Deakin’s image as friendly, welcoming and contemporary”.





